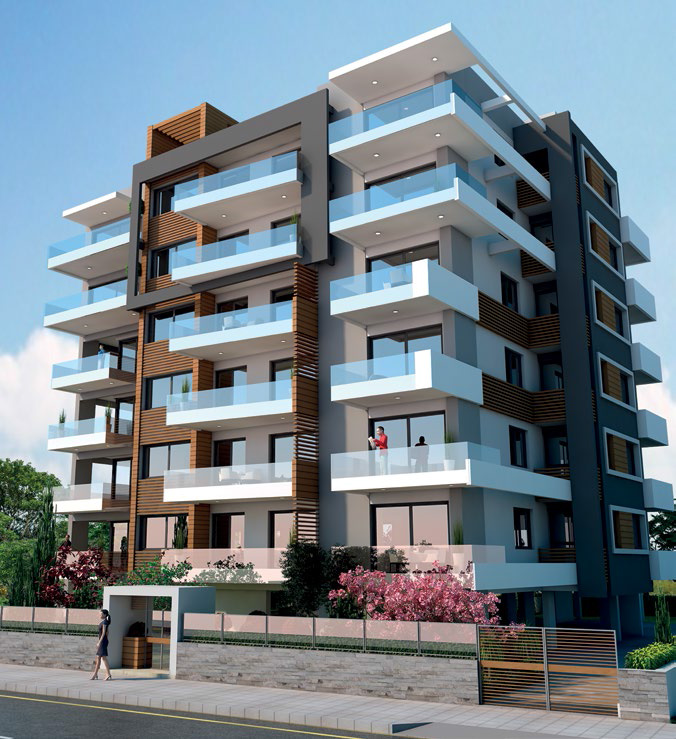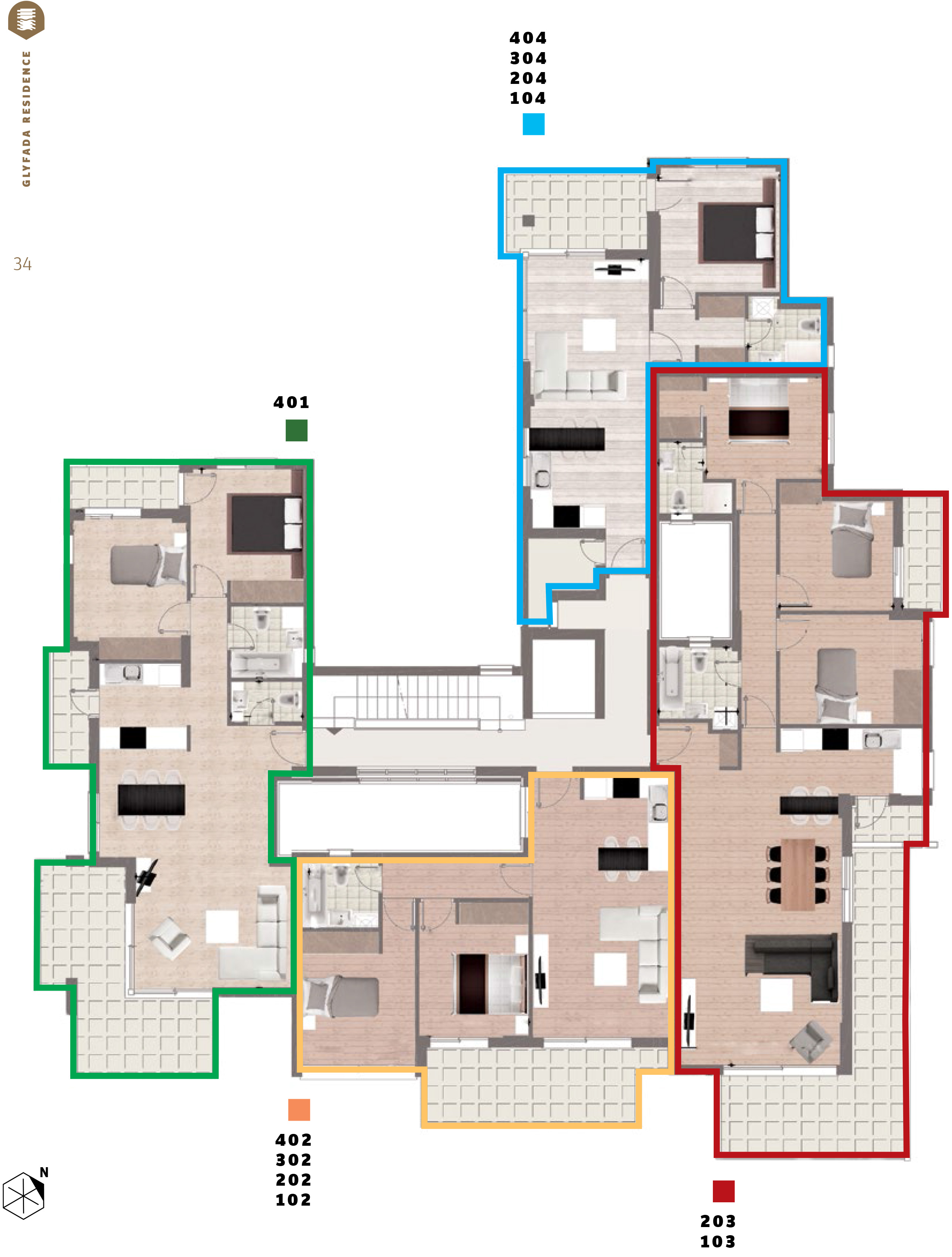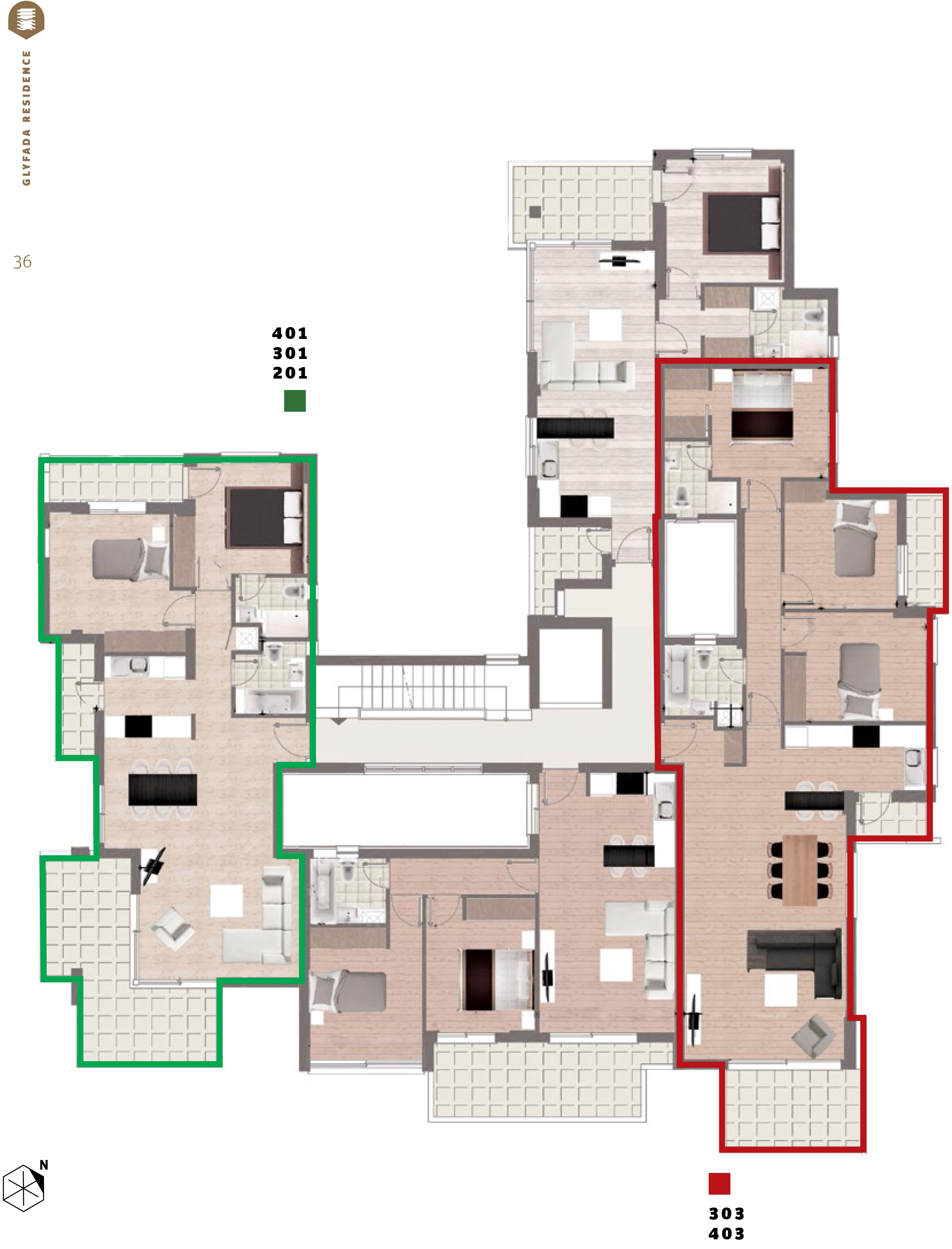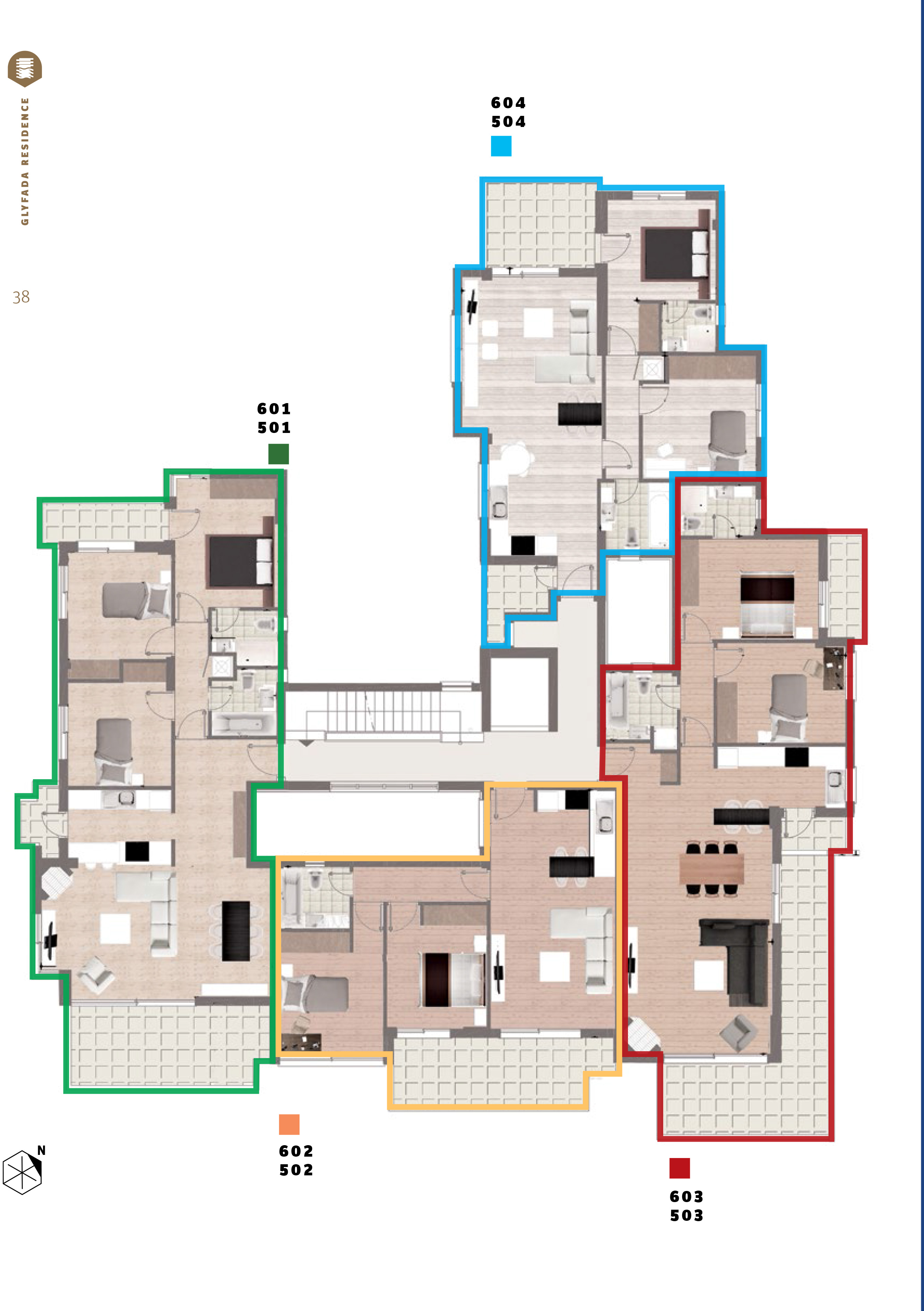THE PROJECT
GLYFADA RESIDENCE
OVERVIEW
Glyfada Residence is the epitome of exclusive seaside living in the heart of Athens Riviera. The project enjoys high end finishes and amenities in all the apartments, making the living experience unique. It is the definite luxury residence in Athens.
View Gallery View Floor Plans View Specifications
FLOOR PLANS
- FLOORS 1-4 | 101, 102-402, 103-203, 104-404
-
101
Beds 2 Baths 1 WC 1 Internal Covered Area (sq.m.) 83 Covered Terraces (sq.m.) 26 Total Covered Area (sq.m.) 109 102 - 402
Beds 2 Baths 1 Interal Covered Area (sq.m.) 68 Covered Terraces (sq.m.) 14 Total Covered Area (sq.m.) 82 103 - 203
Beds 3 Baths 2 Interal Covered Area (sq.m.) 109 Covered Terraces (sq.m.) 30 Total Covered Area (sq.m.) 139 104 - 404
Beds 1 Baths 1 Interal Covered Area (sq.m.) 55 Covered Terraces (sq.m.) 13 Total Covered Area (sq.m.) 68 Note: All the above floor areas are subject to verification following completion. Purchasers must therefore rely on their own inspection to verify any information provided. All dimensions are within +or- 5%. - FLOORS 2-4 | 201 - 401, 303 - 403
-
201 - 401
Beds 2 Baths 2 Internal Covered Area (sq.m.) 85 Covered Terraces (sq.m.) 26 Total Covered Area (sq.m.) 111 303 - 403
Beds 3 Baths 2 Interal Covered Area (sq.m.) 109 Covered Terraces (sq.m.) 14 Total Covered Area (sq.m.) 123 Note: All the above floor areas are subject to verification following completion. Purchasers must therefore rely on their own inspection to verify any information provided. All dimensions are within +or- 5%. - FLOORS 5-6 | 501 - 601, 502 - 602, 503 - 603, 504 - 604
-
501 - 601
Beds 3 Baths 2 Internal Covered Area (sq.m.) 102 Covered Terraces (sq.m.) 22 Total Covered Area (sq.m.) 124 502 - 602
Beds 2 Baths 1 Interal Covered Area (sq.m.) 68 Covered Terraces (sq.m.) 14 Total Covered Area (sq.m.) 82 503 - 603
Beds 2 Baths 2 Interal Covered Area (sq.m.) 94 Covered Terraces (sq.m.) 30 Total Covered Area (sq.m.) 124 504 - 604
Beds 2 Baths 2 Interal Covered Area (sq.m.) 81 Covered Terraces (sq.m.) 12 Total Covered Area (sq.m.) 93 Note: All the above floor areas are subject to verification following completion. Purchasers must therefore rely on their own inspection to verify any information provided. All dimensions are within +or- 5%.
SPECIFICATIONS
Exterior
- Balconies
- Basement storage
- Ground floor & basement parking
- Basement Elevator access
- Communal Swimming Pool
- Communal Roof Terrace
Amenities
- Heating autonomy
- Security Door
- Boiler
- Provision for A/C & alarm system
- Double glazed windows
- Electrical shutters
- Wooden & Tile floors
Construction
Design
Full seismic capacity, according to the terms of the Building Permit and Regulations.
Structure
Reinforced concrete according to structural design. Calculations based on the Greek Building Code and Seismic Code.
Masonry
External walls of Insulating clay brick with 6cm of thermal facade, double leaf walls between apartments with 5cm polystyrene in the centre.
Floors, Columns & Beams
Thermal lightweight concrete below each oor and 6cm XPS on the roof. Columns and Beams externally insulated with 6cm XPS. Pilotis ceiling with 6cm of thermal facade.
Roof & Balconies Waterproofing
Cement-based waterproofing under all tiles and asphaltic membrane on roofs.
Common Areas
External Enclosure & Entrance Gate
2.00m height fairface beton and glass fence. Electrical garage doors. Entrance Gate with glass and stainless steel elements.
Soil & Waste System
Collection of all drainage water to the Main Sewage System.
Garden
Suitable plants and irrigation system. Deck floor, where shown on architectural plans. Swimming pool.
Lobby
Glass door with stainless steel elements. Suspended Ceilings and LED lights.
Elevators
Full seismic capacity, according to the terms of the Building Permit and Regulations.
Corridors & Stairs
First quality ceramics or marble on floors.
Parking Areas & Throughways
Epoxy covered concrete on underground parking and treated concrete on throughways.
Safety & Security Systems
Vehicles Entrace & Exit
Electrically operated metal door (ROLL) on entry and exit of the underground garage.
Light Fittings
LED Light fittings with movement sensors in all internal and external common areas.
Fire Alarm System
Installed in all common areas.
Fire Fighting System
According to the requirements of the Greek Fire Authority with appropriate equipment on each level.
Electrical Installation
Wiring
According to the design and Regulations
Switches
High quality fittings.
Light Fittings
In-Ceiling LED SPOT Lights to baths and kitchens.
Burglar Alarm System
Wiring only. System optional, at buyer's cost.
TV System
Installation of a central satellite dish for connection to each apartment.
Telephone Points
In all apartments with outlets in bedrooms, living/dining areas.
Awnings
Provision.
Entrance Camera
Connected to a colour videophone in each apartment.
Doors & Windows
Doors & Windows
Powder coated aluminium frames with double glazing, low-E clear float glass. Installation of mosquito nets and electrically operated roller blinds in the bedrooms.
Window Ledges
2cm thick marble.
Terraces & Roof Garden
Ceramic tiles.
Bedrooms
Solid parquet, 7cm.
Kitchen, Reception Areas & Corridors
Solid parquet, 9cm.
Bathrooms
Ceramic tiles. Marble or ceramic up to ceiling. Plasterboard suspended ceilings with LED spot lights.
Kitchen
Quartz Technogranite on kitchen walls between counter top and cupboards.
Doors
Wood veneer or Lacquer with same material frame. Safety lock on entrance door.
Handles
Stainless steel.
Kitchen & Bathroom Units
Wood veneer or Lacquer with melamine interiors and closing mechanisms.
Bedroom Wardrobes
Wood veneer or Lacquer with melamine interiors.
Plumbing
Piping Network
According to the design. Pipe-in-pipe system except the mains where plastic HDPE or PP pipes are used. Drinking water is supplied via HDPE tubing.
Solar Water Heat Provision
On the roof, separate panels for each apartment with electric immersion element boiler tank. Hot water also supplied by autonomous natural gas boiler.
Paints & Coatings
Exterior
3 coats cement render, stabilizer and exterior type paint. Bakelite wood or metal and special ceramic tile cladding where shown on architectural drawings.
Interior
2 coats plaster and finish.
Balconies
Glass parapet.
Ceilings
Suspended Ceilings in bathrooms and kitchens with installed LED lights. Concealed curtain rails and suspended ceilings where needed.
Sanitary
All Areas
Luxury white sanitary ware, frameless safety glass shower units, and accessories.
Sanitary Ware
Luxury white sanitary ware. Frameless safety glass shower units and accessories.
Fireplaces
Energy replace in apartments 501, 601, 503, 603.













































